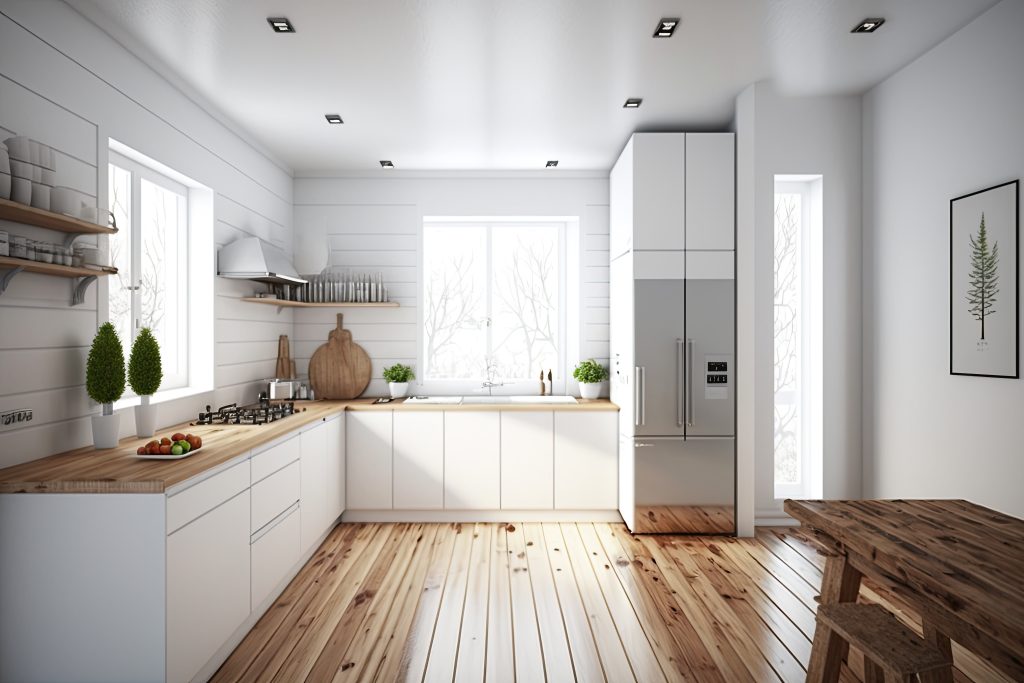Finding the Best Modular Kitchen Layout in Raipur: Major Tips for the Ideal Fit
Find the key to unlocking a perfect modular kitchen layout with these tips from Spices Kitchen in Raipur. Our professional tips stand to help you make the most of the space in your kitchen and offer insights that are especially helpful in modern home designs.
Prioritizing space optimization, functional enhancements, and a perfect fit tailored to your culinary preferences, Spysis Kitchens ensures a seamlessly designed kitchen for a delightful cooking experience in Raipur.
First, the following important tips and details will assist you in selecting a suitable shape for your modular kitchen:
Popular Modular Kitchen Layout:
A common choice in Indian kitchens still featuring perpendicular counters forming an ‘L’ shape, optimizing space and flexibility for both small and larger kitchens.
2. Parallel Kitchen Design:
Functionally efficient, this layout comprises two counters running parallel and is ideal for kitchens with multiple users.
3. U-Shaped Kitchen:
Covering three sides to form a ‘U’ shape, this layout offers both ample storage and segmentation, surely perfect for multitasking in a modern kitchen.
4. Single-Wall Kitchen:
A single counter that runs the length of the wall in this effective, simple layout is perfect for small areas without blocking operations.
5. Island Kitchen:
A trending layout that requires ample space, offering versatility as a breakfast counter and additional workspace or as a focal point in luxury kitchen designs.
Ideal Modular Kitchen Design Layout Tips:
1. Understanding the Benefits and Drawbacks of Layout:
Analyze the benefits and drawbacks of each arrangement according to your needs and the available space. Think about the size of the area needed. For instance, even though the island design is popular, tiny kitchens may not be able to apply it.
2. Plan as per Usage:
Consider how you intend to utilize the kitchen, whether for cooking, entertaining, or serving. Tailor the layout to match these specific functions and storage needs.
3. Prioritize Workflow:
Make sure the layout does not restrict access to areas used for cleaning, cooking, and storage. Easy access to various kitchen areas has been facilitated by the thoughtfully planned layout.
4. Optimize Space:
Measure the space carefully so that you can maximize every square inch of your kitchen. Choose a plan that maximizes available space without wasting any space while also installing your needs and the kitchen’s interiors.
Choosing a plan that works for your space and demands is a crucial step in designing the kitchen of your desires. Trust Spysis Kitchen in Raipur for expert tips on designing a layout that seamlessly fits modern home designs. Make efficiency and aesthetic harmony your top priorities by measuring your kitchen and looking at several layout options.

